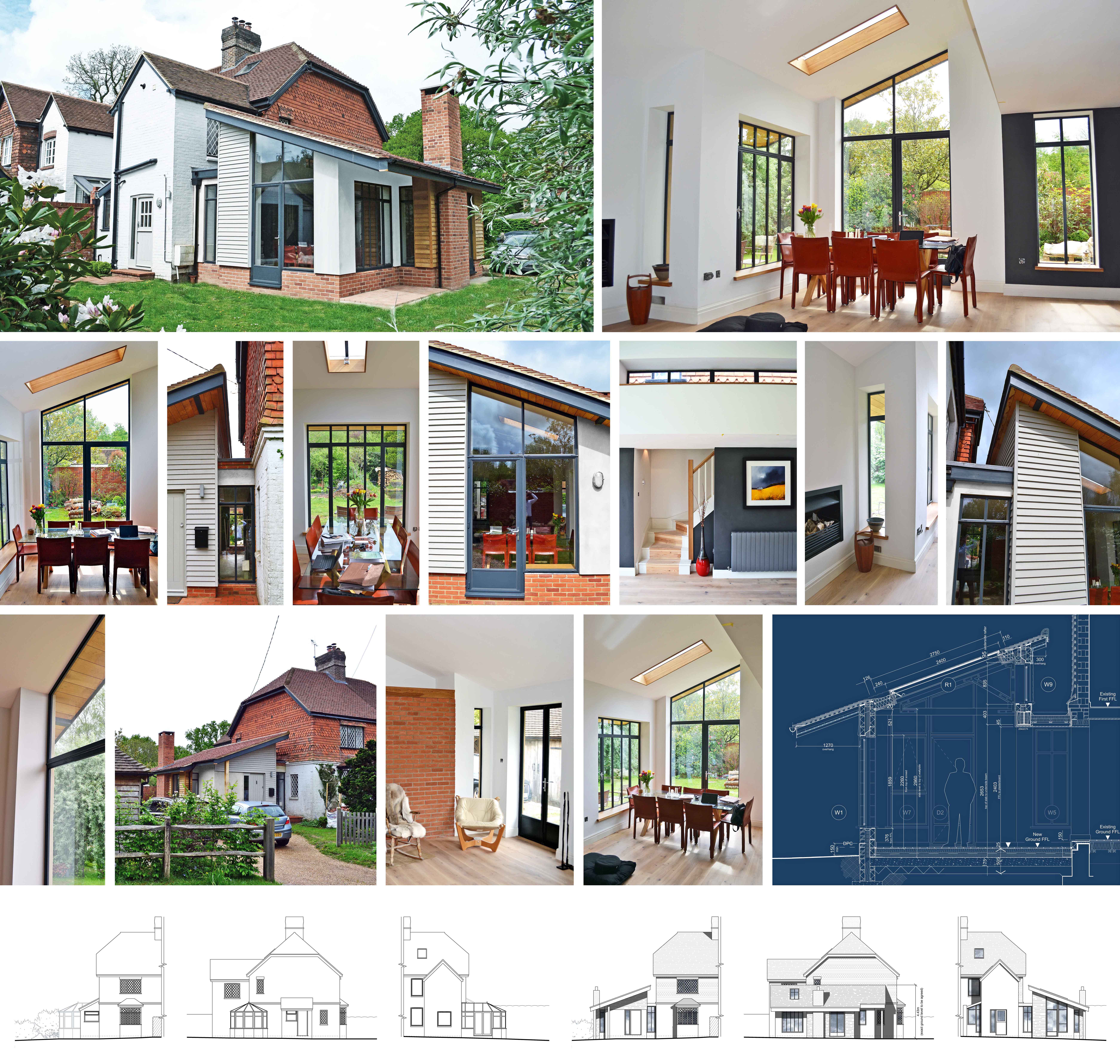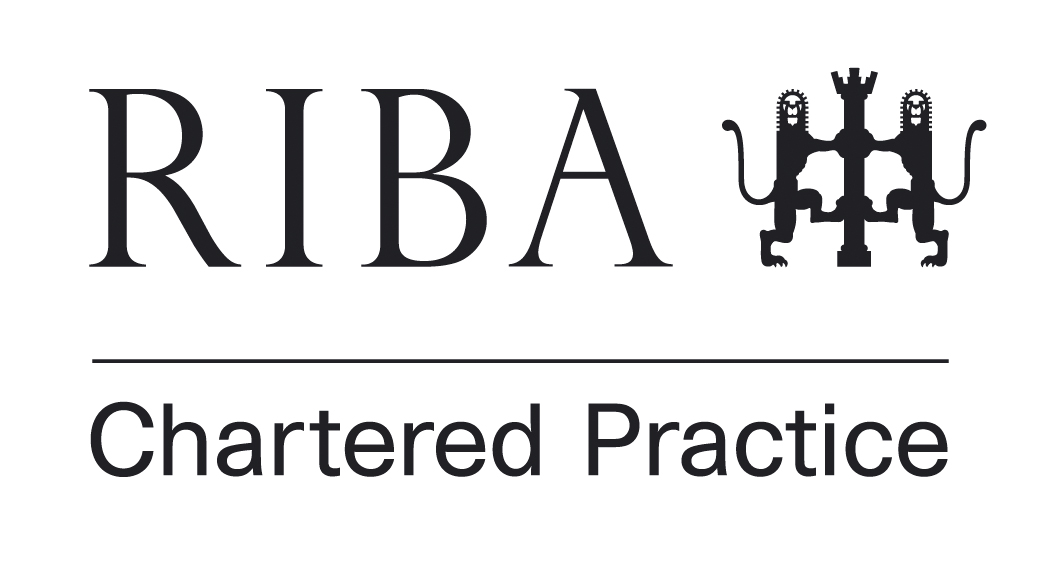project description I studio heathfield were appointed to prepare feasibility studies and develop a design concept for a contemporary yet sympathetic single storey extension of this traditional ‘surrey’ vernacular semi-


A RIBA chartered architectural practice specialising in residential architecture 07584 893548 info@studioheathfield.com






Parallel House, 32 London Road, Guildford, GU1 2AB
 SERVICES
SERVICES
© 2025 Studio Heathfield Limited