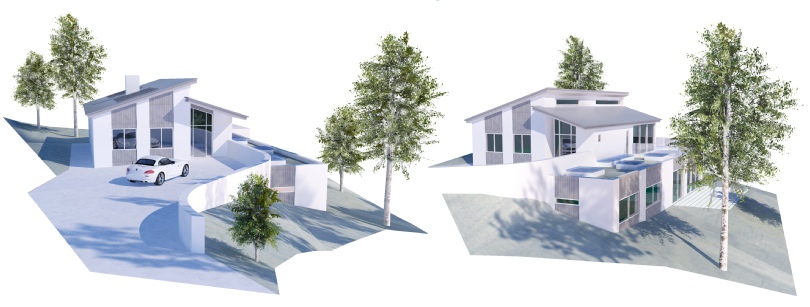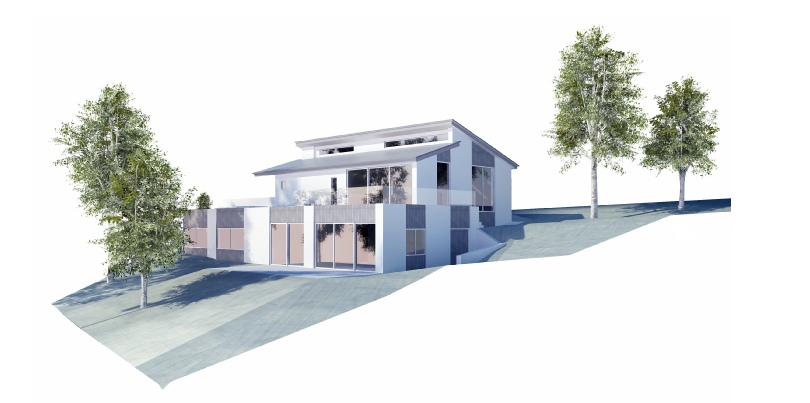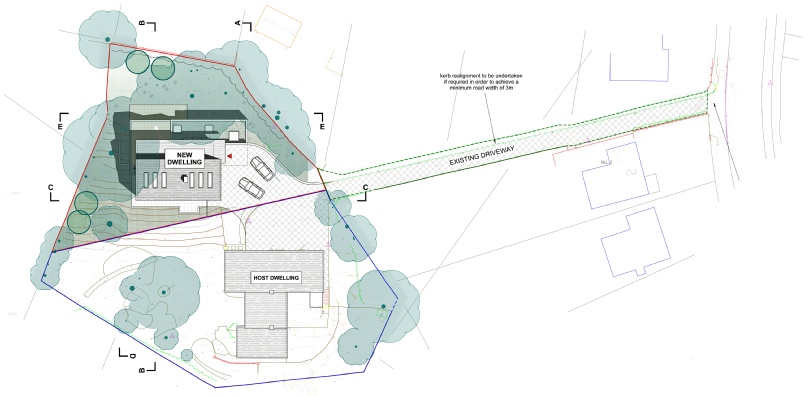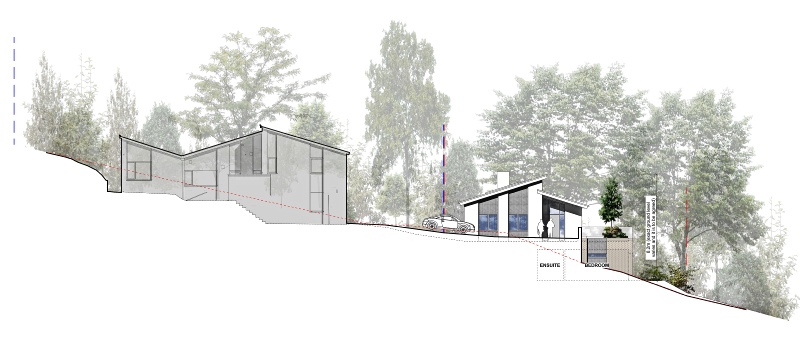 planning drawings
before and after
planning drawings
before and after

 selected photos
one off houses
selected drawings
3d views
selected photos
one off houses
selected drawings
3d views

a riba chartered architectural practice specialising in residential architecture
studioheathfield
 Contact
People
Services
Contact
People
Services

project description:
further to developing a design concept, planning permission has been achieved for a contemporary two storey 4 bedroom detached house of circa 2,500sqft. the building’s design is driven by a desire to create a new house that is not only sympathetic to the adjacent existing building but also addresses the heavily sloped and wooded characteristics of the site. the resulting form and layout of the house comprises a split pitched roof entrance level floor that contains the living areas and a lower level that accommodates the sleeping spaces and is set into the natural rake of the site, with a flat roof above that is part green roof and part external terrace that the kitchen opens out onto


