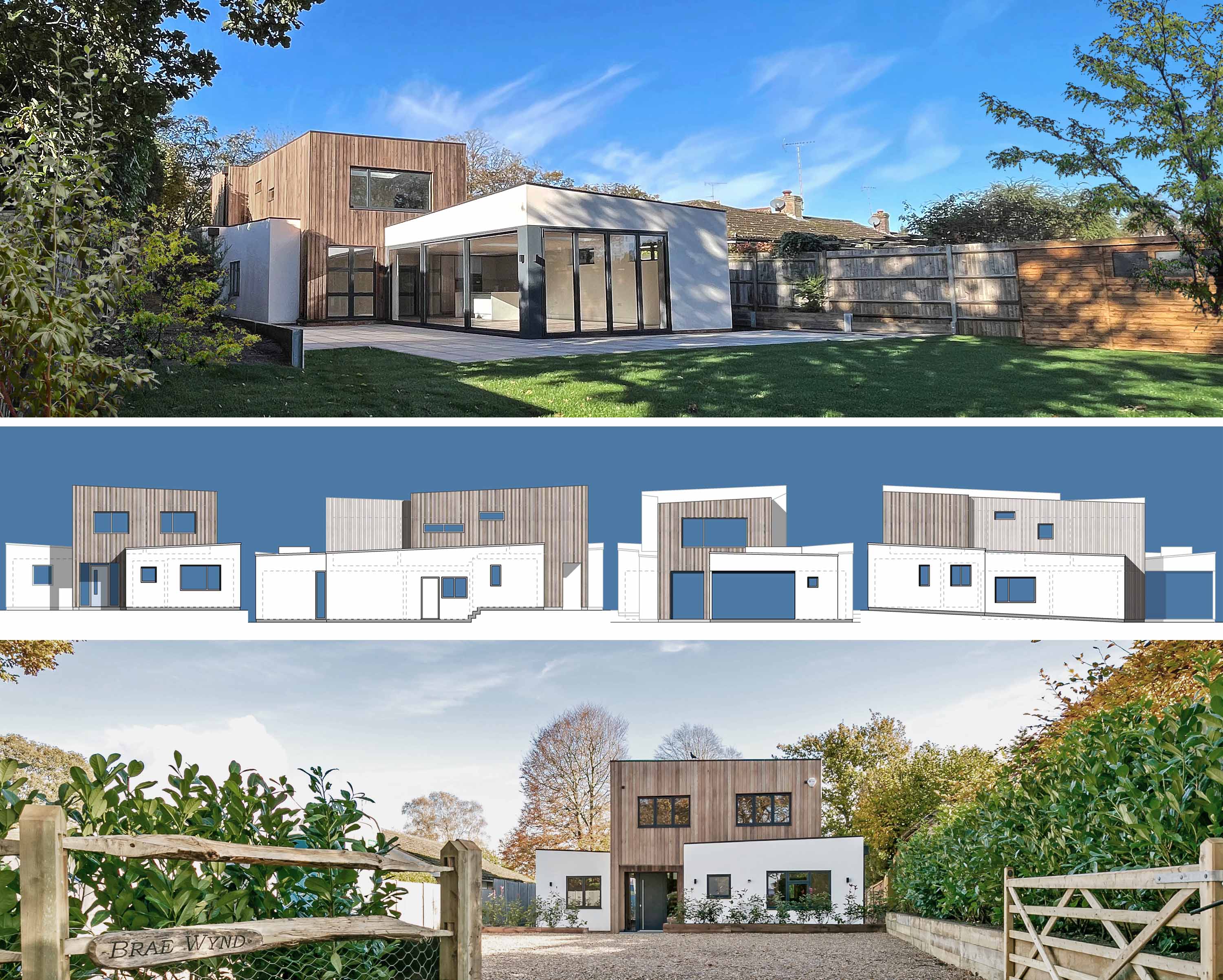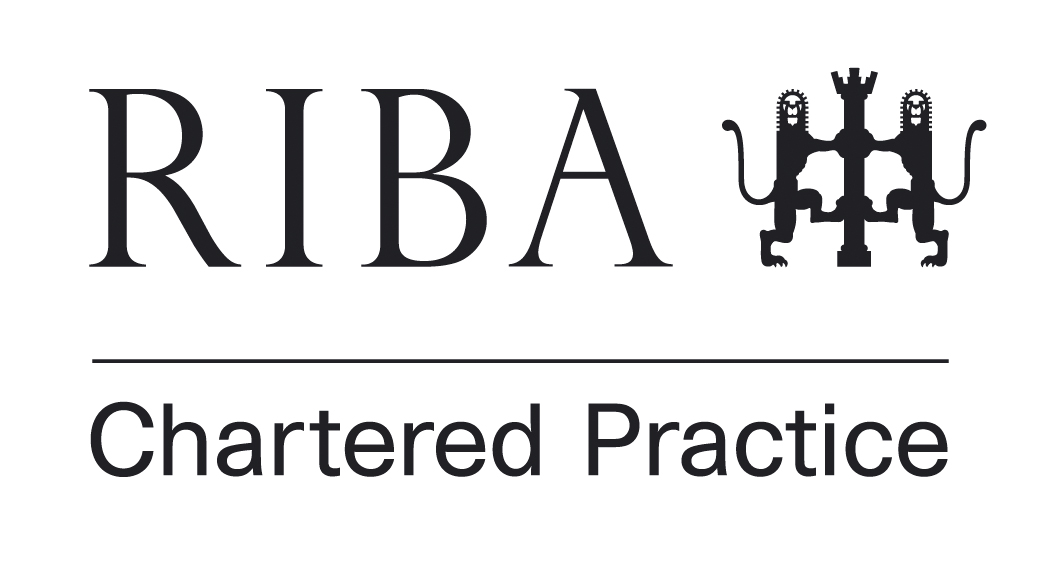project description I following the demolition of a 1960’s bungalow, planning consent was obtained for a contemporary 4 bedroom, 2,500sqft house set over two split floors. the new dwelling is located in the green belt outside of an identified settlement boundary and within the surrey hills area of outstanding natural beauty and great landscape value. key to the design was the removal of any traditional pitched roof forms which helped reduce the cumulative volume of the new house, and the use of only two primary contrasting external materials, render defining the single storey ‘wrap around’ elements and timber used for the central two storey structure, introduce visual interest into what are simply composed elevations



A RIBA chartered architectural practice specialising in residential architecture 07584 893548 info@studioheathfield.com






Parallel House, 32 London Road, Guildford, GU1 2AB
 SERVICES
SERVICES
© 2025 Studio Heathfield Limited