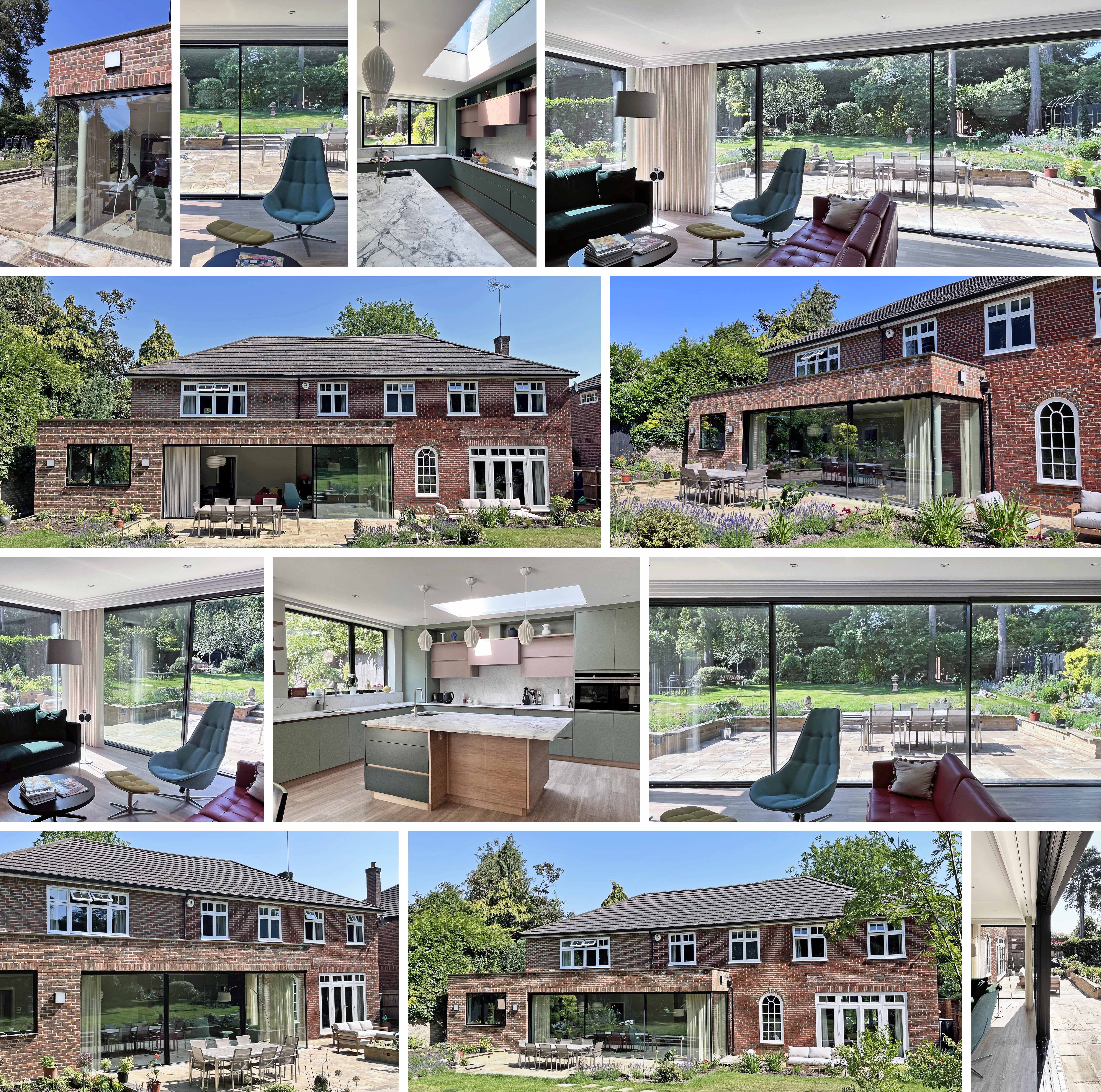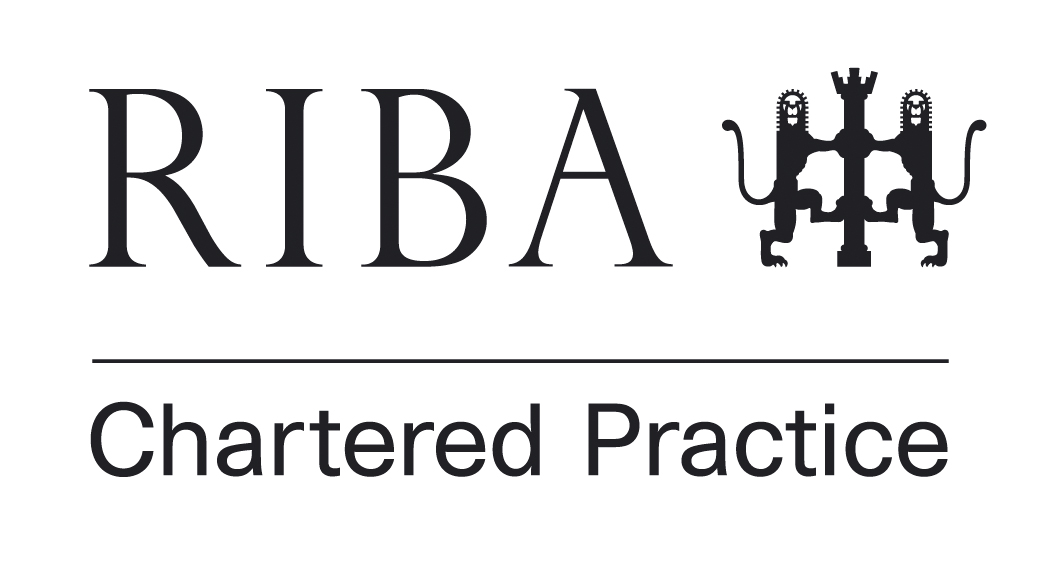project description I two single storey extensions along with the removal of various internal walls and the conversion of an integrated garage, creates a large open plan multi purpose space. this rear facing ‘room’ contains the kitchen, a dining area as well as a seating space, with the layout of all three functions orientated so that the ground floor can be opened up to a relandscaped garden and patio area. a desire to link the internal ground floor with the rear garden is further enhanced through the introduction of floor to ceiling height openable sliding glazing that continues around the corner of the extension that in turn creates dual aspect views out of the house


A RIBA chartered architectural practice specialising in residential architecture 07584 893548 info@studioheathfield.com






Parallel House, 32 London Road, Guildford, GU1 2AB
 SERVICES
SERVICES
© 2025 Studio Heathfield Limited