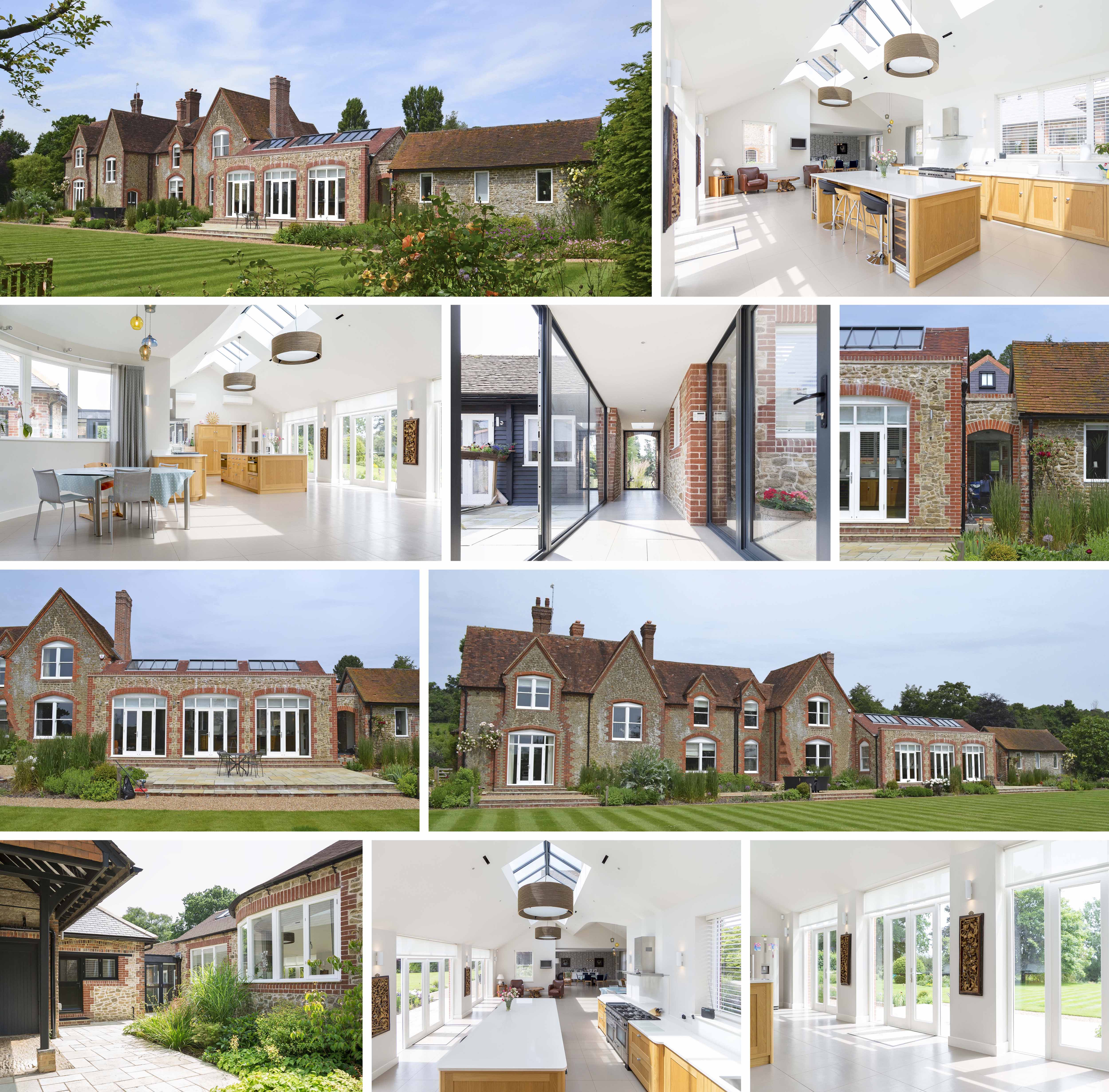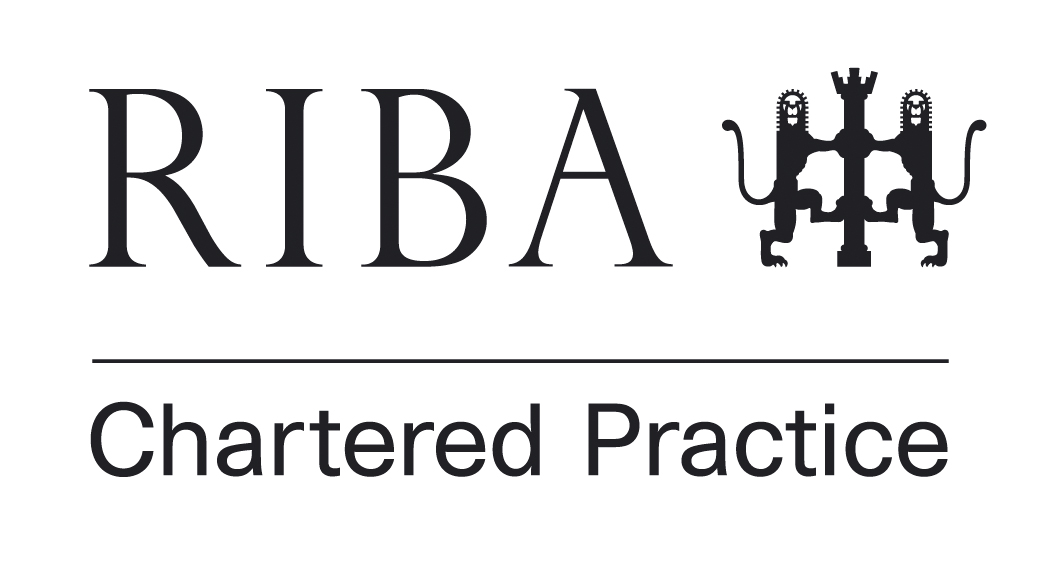project description I a full architectural service was provided for the comprehensive redevelopment of this substantial period property that is set within a conservation area, the green belt, an area of great landscape value and an area of outstanding natural beauty. central to the project is the construction of a new vaulted open plan kitchen and living area that creates a new focal point for the expansive ground floor and rear garden, along with the introduction of a glazed internal link that connects a series of previously separate structures. together with a requirement to ‘knit’ and integrate new elements of construction sympathetically into the fabric of the existing house, a desire to reflect the brick detailing and use of local bargate stone was also key to the overall design concept for the redeveloped house


A RIBA chartered architectural practice specialising in residential architecture 07584 893548 info@studioheathfield.com






Parallel House, 32 London Road, Guildford, GU1 2AB
 SERVICES
SERVICES
© 2025 Studio Heathfield Limited