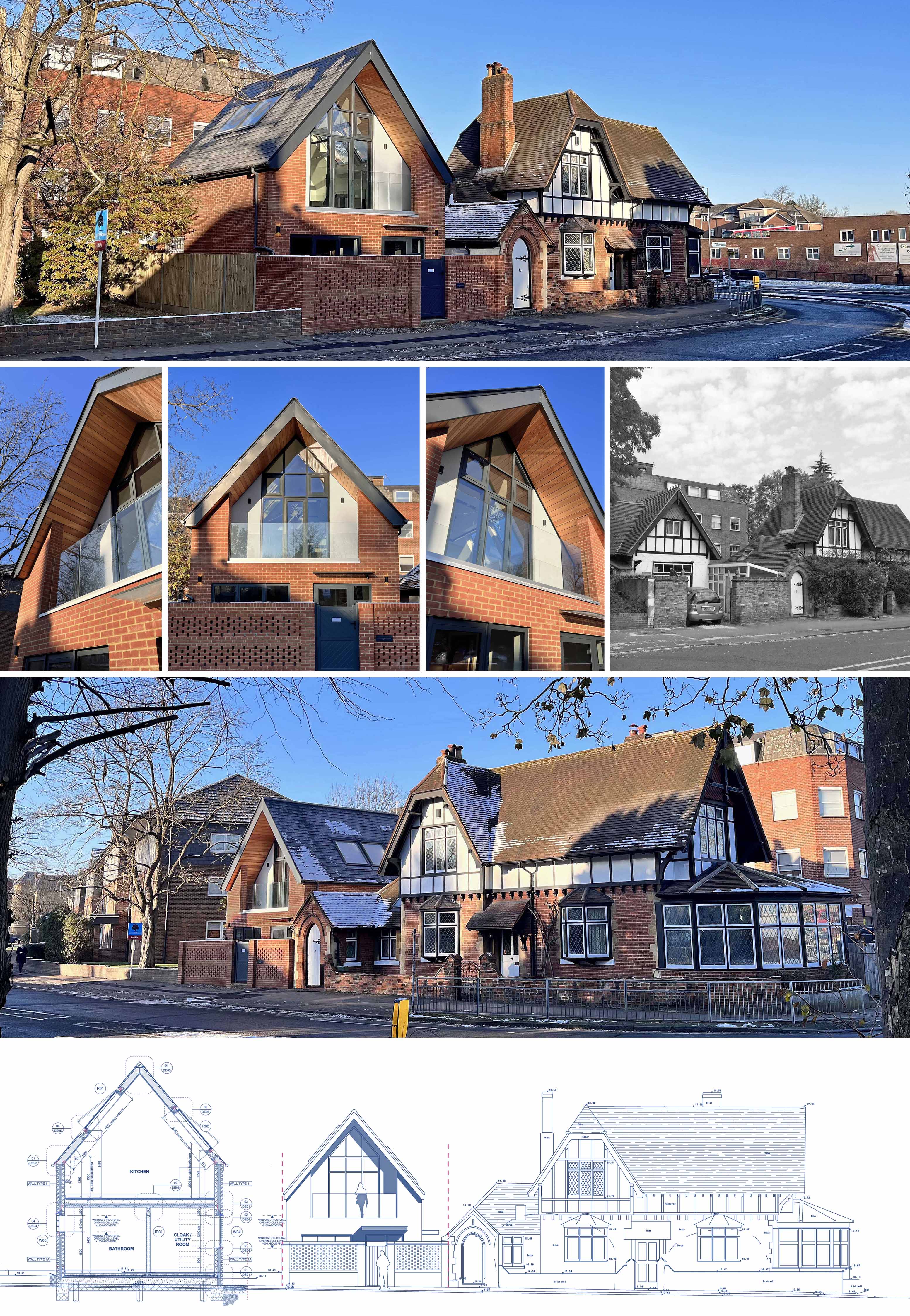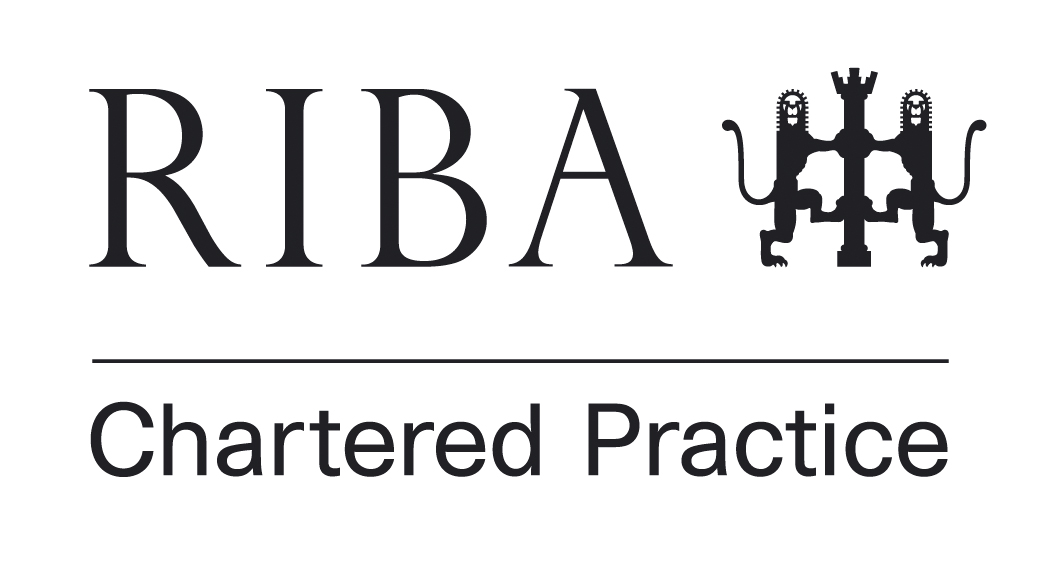project description I from the development of a design concept, through to achieving planning consent and preparing technical information, studio heathfield designed this new two storey dwelling for a streetscape site in south london. the limited scope of the site meant that the new house is in affect a single elevation building, with the entrance level facing onto a new private outside area, and the first floor street facing façade characterised by full height glazing that takes advantage of the internal vaulted ceiling of the main living area, and which in turn opens out onto a covered external terrace. along with the design of the dwelling itself, the new structure aims to blend into the current streetscape by reflecting the prominent features of the adjacent period property, including the gable roof form and the vertically proportioned glazing


A RIBA chartered architectural practice specialising in residential architecture 07584 893548 info@studioheathfield.com






Parallel House, 32 London Road, Guildford, GU1 2AB
 SERVICES
SERVICES
© 2025 Studio Heathfield Limited