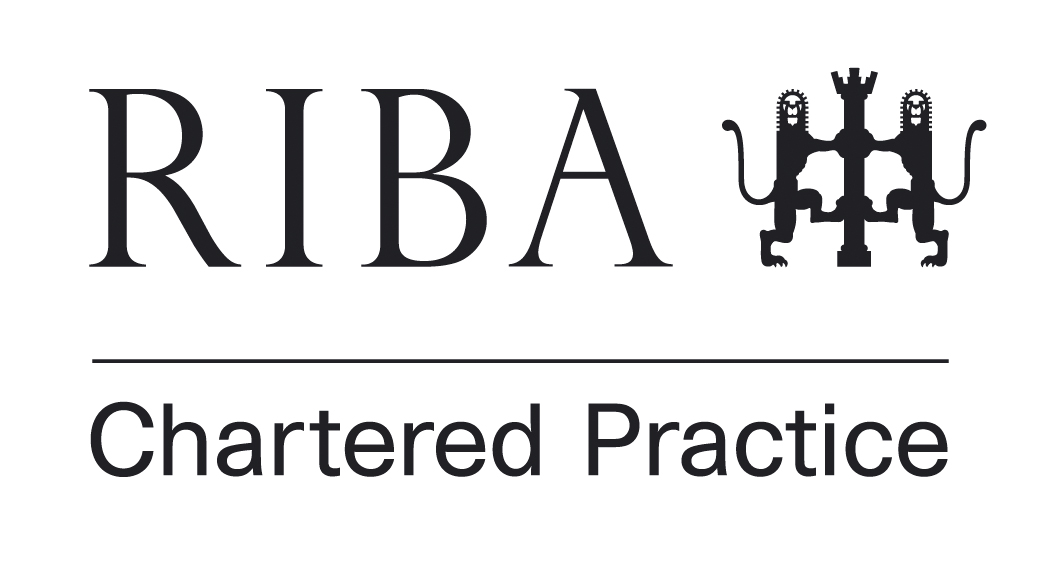project description I studio heathfield were appointed to develop a design, prepare the necessary planning and technical drawings as well as carryout a tender exercise for the enlargement of this detached property, that included the creation of open plan kitchen, dining and living spaces on the ground floor through the construction of a full width single storey rear extension that fully opens up to a re-
 planning drawings
before and after
selected photos
one off houses
selected drawings
3d views
planning drawings
before and after
selected photos
one off houses
selected drawings
3d views

a riba chartered architectural practice specialising in residential architecture
studioheathfield



