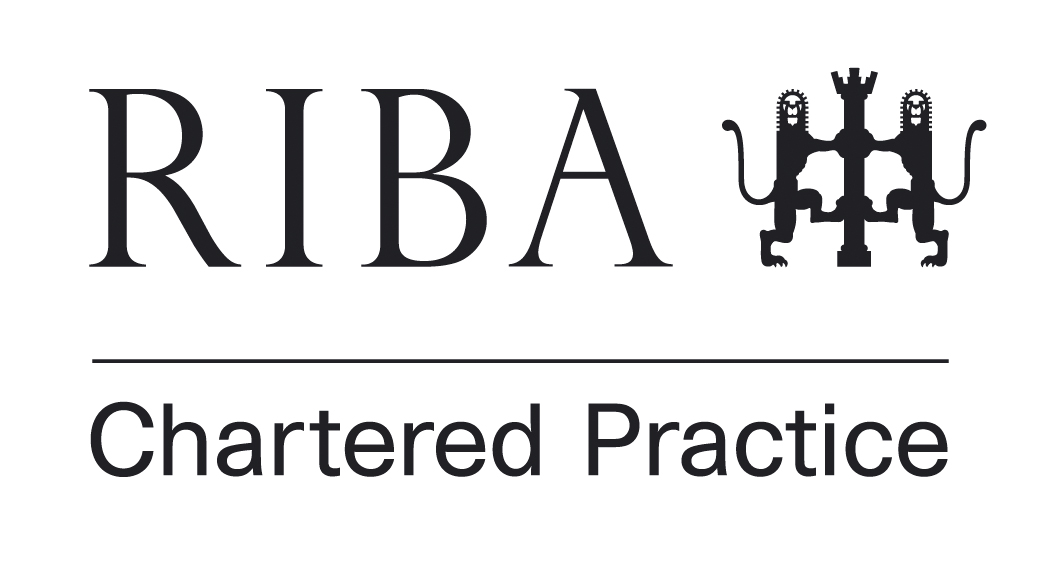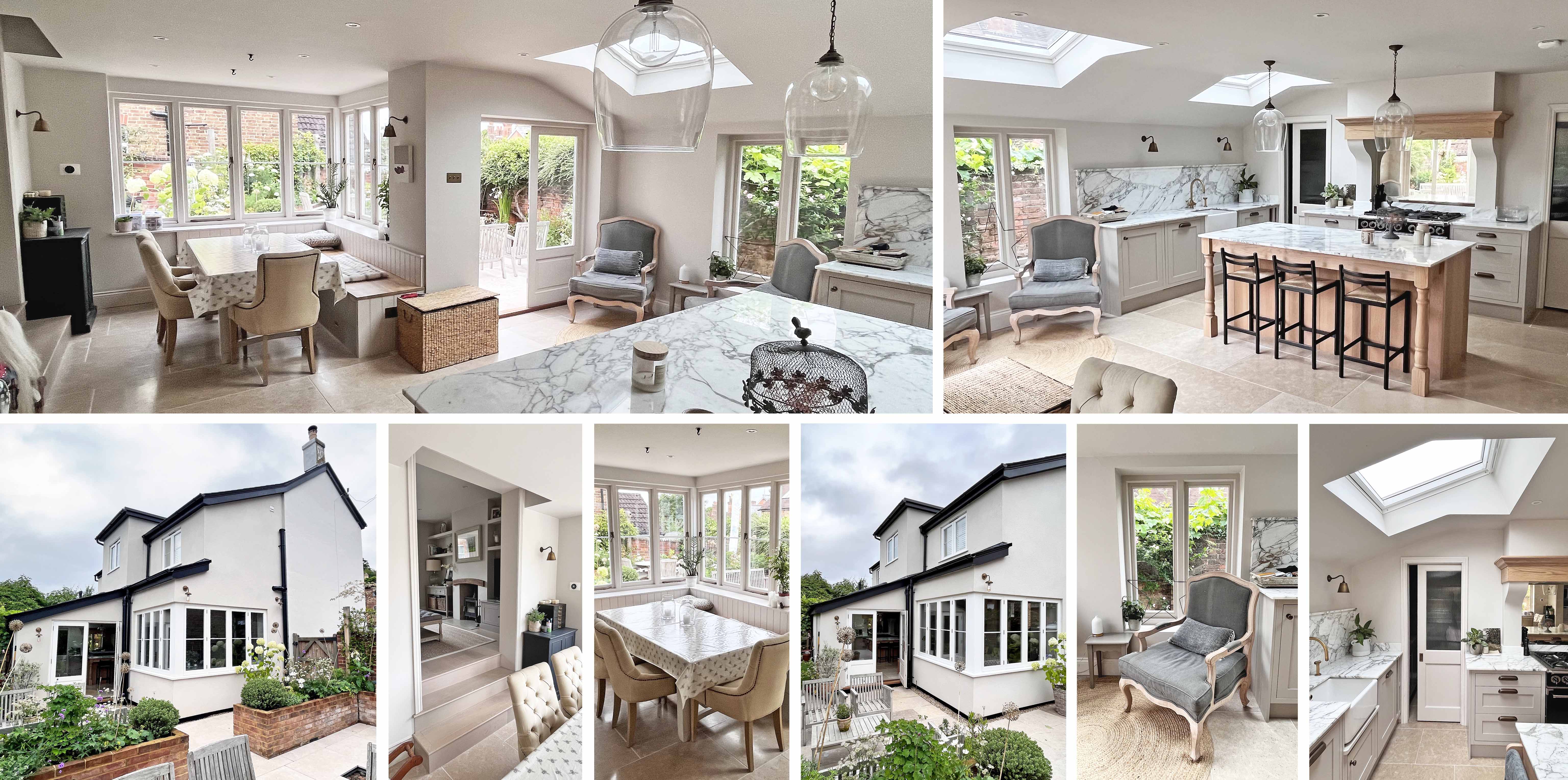project description I located in a conservation area, the extension of this detached georgian inspired property included a part single / part two storey rear extension and associated internal alterations together with the enlargement of an existing basement with new light wells. central to the design concept was a need to integrate new elements of the house that would tie in with the different floor and ceiling levels of the original house and at the same time, provide a strong visual connection between the enlarged and open plan ground floor living areas and the reorganised garden spaces
 planning drawings
before and after
selected photos
one off houses
selected drawings
3d views
planning drawings
before and after
selected photos
one off houses
selected drawings
3d views

a riba chartered architectural practice specialising in residential architecture
studioheathfield



