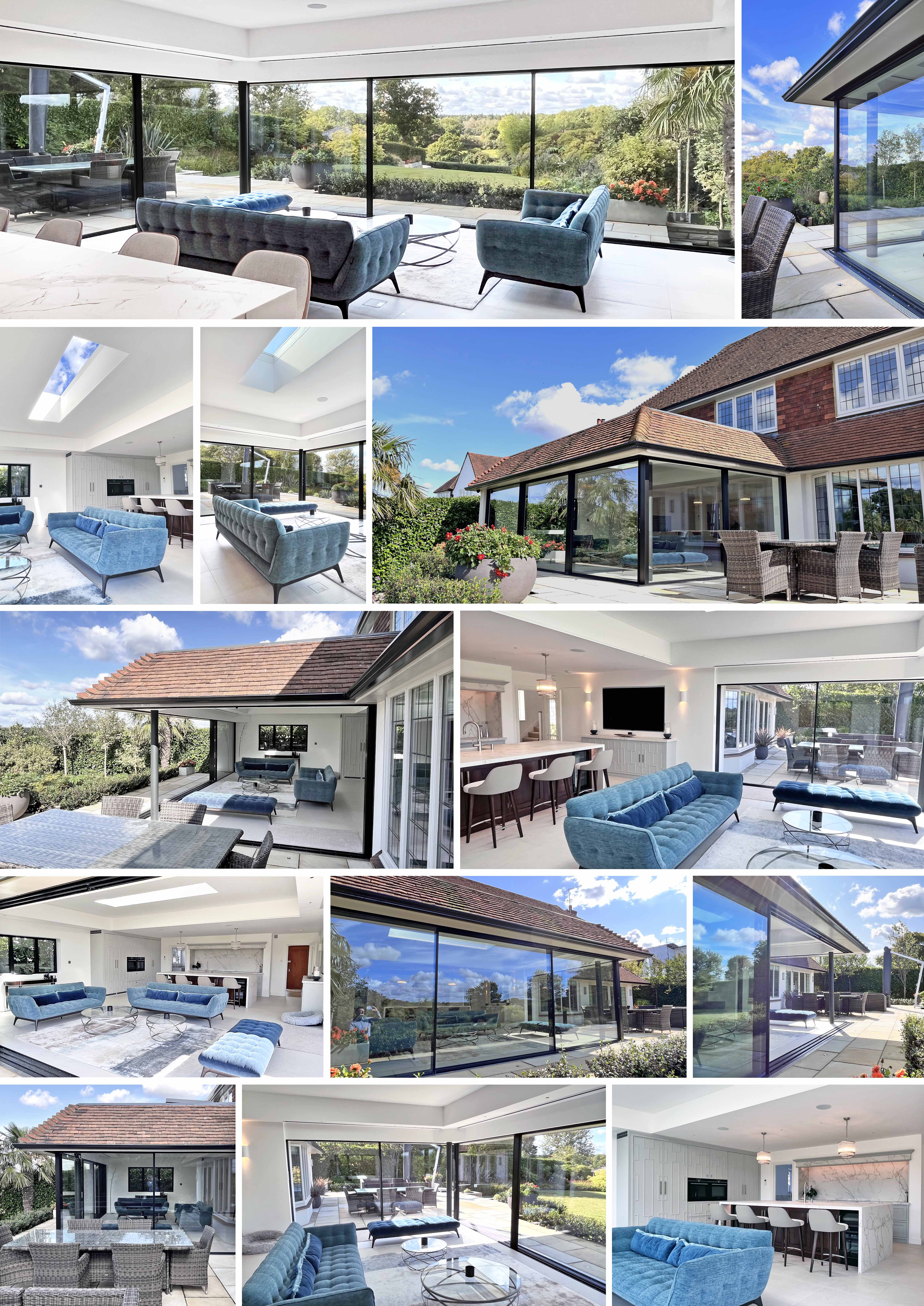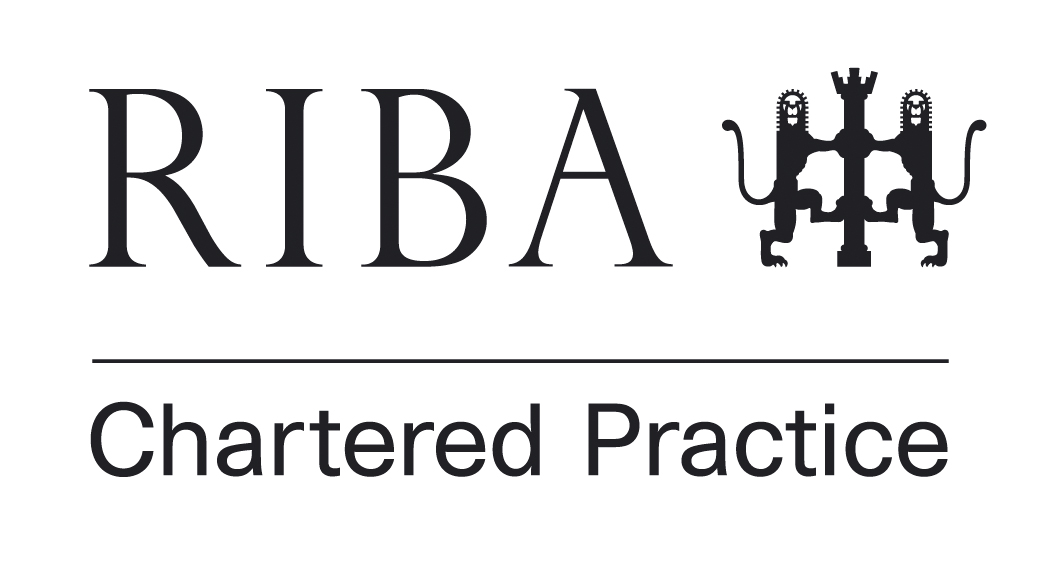project description I the extension of this detached property located in the green belt has created contemporary enlarged and open plan living, dining and kitchen spaces both internally and externally. the elevated site means that the house benefits from expansive views over the surrey hills and the potential of this sloping site ultimately informed the design of the properties extension, including floor to ceiling sliding glazing on two facades that can fully open up the ground floor to the outside terraced areas and the sloping garden beyond


A RIBA chartered architectural practice specialising in residential architecture 07584 893548 info@studioheathfield.com






Parallel House, 32 London Road, Guildford, GU1 2AB
 SERVICES
SERVICES
© 2025 Studio Heathfield Limited