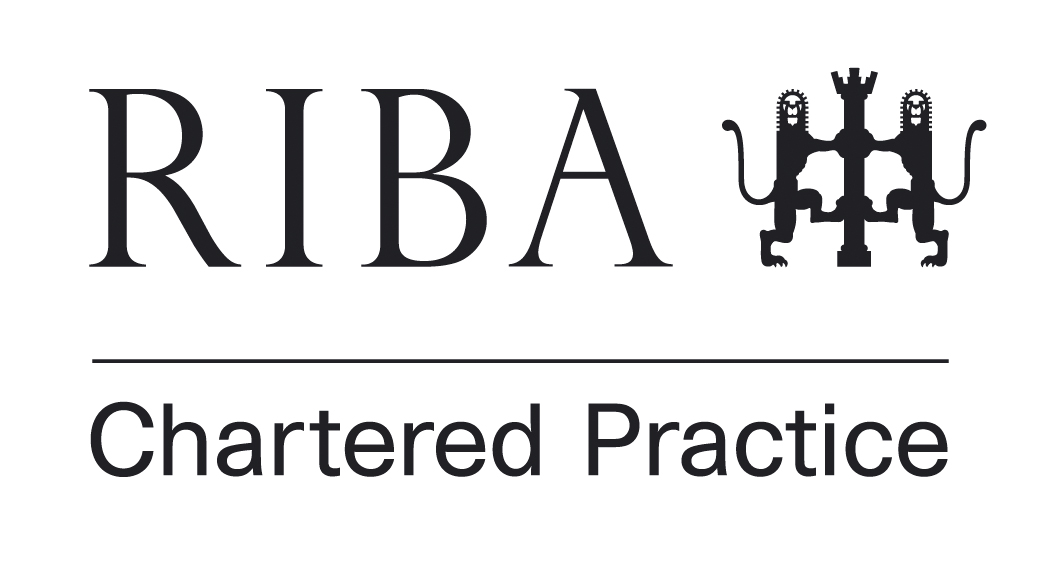project description I a contemporary addition to this 1960’s detached property along with a rationalisation of the internal layout has created a children’s play room, utility room and a large open plan kitchen and living area in a previously disused corner of the property. the simple rectangular extension includes wrap around floor to ceiling opening glazing, an over sailing solar shading roof as well as a series of opening and fixed roof windows that bring daylight into the kitchen area of the reconfigured ground floor
design development
planning permission
building regulations


A RIBA chartered architectural practice specialising in residential architecture 07584 893548 info@studioheathfield.com






Parallel House, 32 London Road, Guildford, GU1 2AB
 SERVICES
SERVICES
© 2025 Studio Heathfield Limited