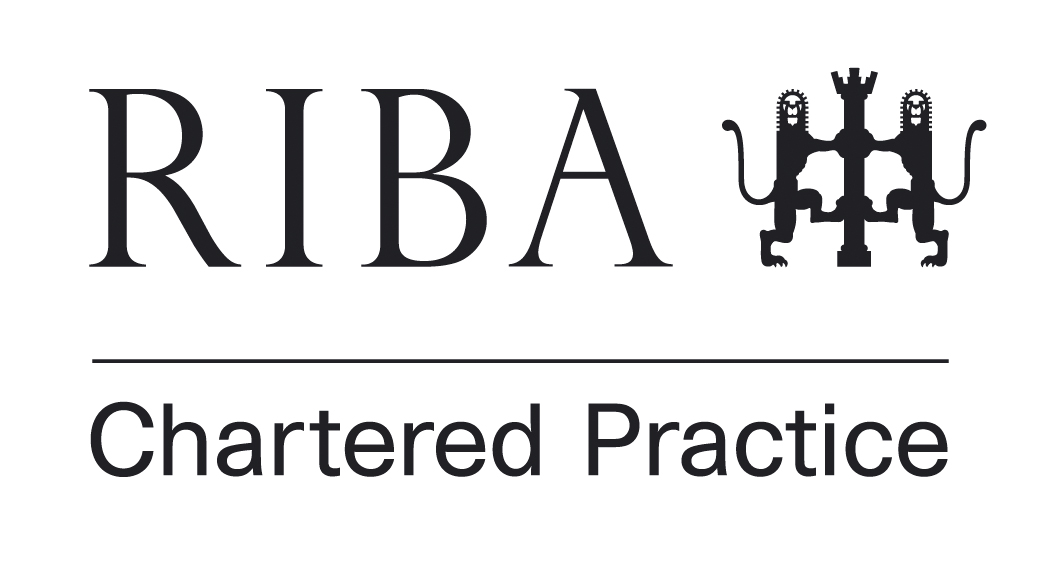project description I a substantial extension of an arts and crafts period property that creates a large open plan kitchen and dining space on the ground floor together with a new master bedroom suite on the first floor. fundamental to the design approach was a desire to deliver a sympathetic yet contemporary addition to the detached house as well orientate the new living spaces so that they can benefit from the properties elevated site and the expansive views out over guildford
design development
planning permission
building regulations


A RIBA chartered architectural practice specialising in residential architecture 07584 893548 info@studioheathfield.com






Parallel House, 32 London Road, Guildford, GU1 2AB
 SERVICES
SERVICES
© 2025 Studio Heathfield Limited