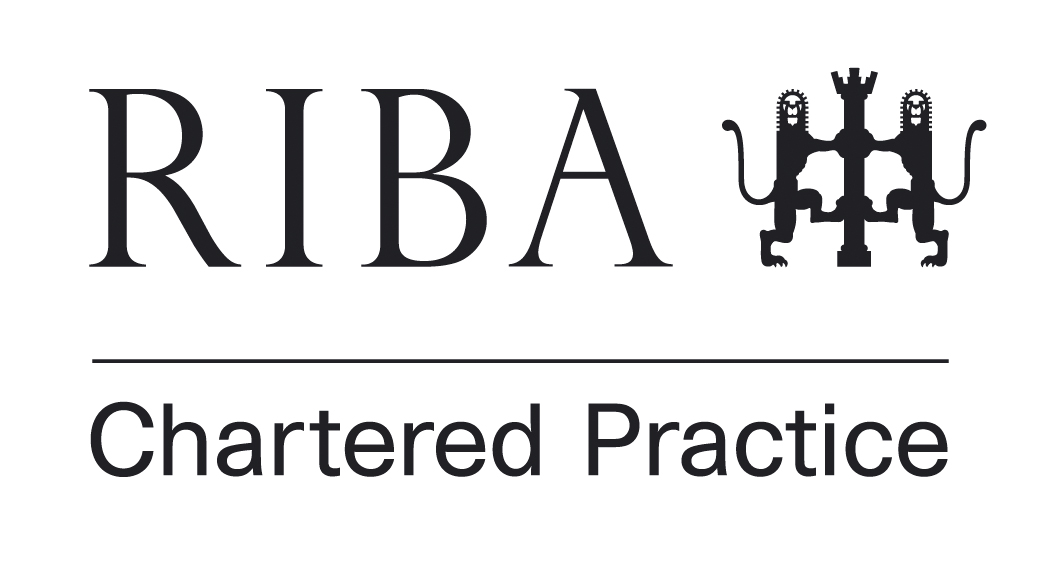project description I set within a conservation area, the extension and alteration of this substantial and architecturally impressive period property has created a series of additional and enlarged open plan living spaces. central to the design is a desire to create a contemporary addition conducive with modern day living that would also enhance the traditional character of the existing property and in turn strengthen the visual connection between the house and the sloping garden areas. this has been achieved through a combination of expansive glazing set within high quality traditional external materials along with simple clear interfaces between the different elements of the house, including a glazed structure that provides a transparent link between the higher kitchen and lower living area
design development
planning permission
building regulations


A RIBA chartered architectural practice specialising in residential architecture 07584 893548 info@studioheathfield.com






Parallel House, 32 London Road, Guildford, GU1 2AB
 SERVICES
SERVICES
© 2025 Studio Heathfield Limited