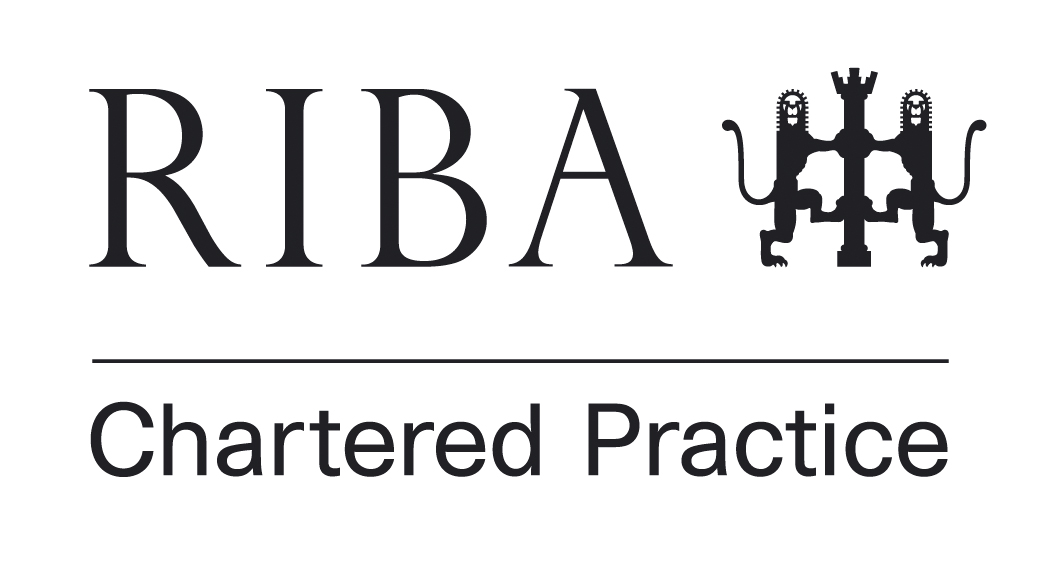project description I set within a conservation area, the remodelling of this 1950’s property included a single and double storey rear extension, a reworked front entrance area, external landscaping to take advantage of the sloping site along with the conversion of both the loft and detached garage. studio heathfield were appointed to develop the overall design, obtain the relevant planning permission together with preparing technical information suitable for both a building regulations application as well as a tender exercise


A RIBA chartered architectural practice specialising in residential architecture 07584 893548 info@studioheathfield.com






Parallel House, 32 London Road, Guildford, GU1 2AB
 SERVICES
SERVICES
© 2025 Studio Heathfield Limited