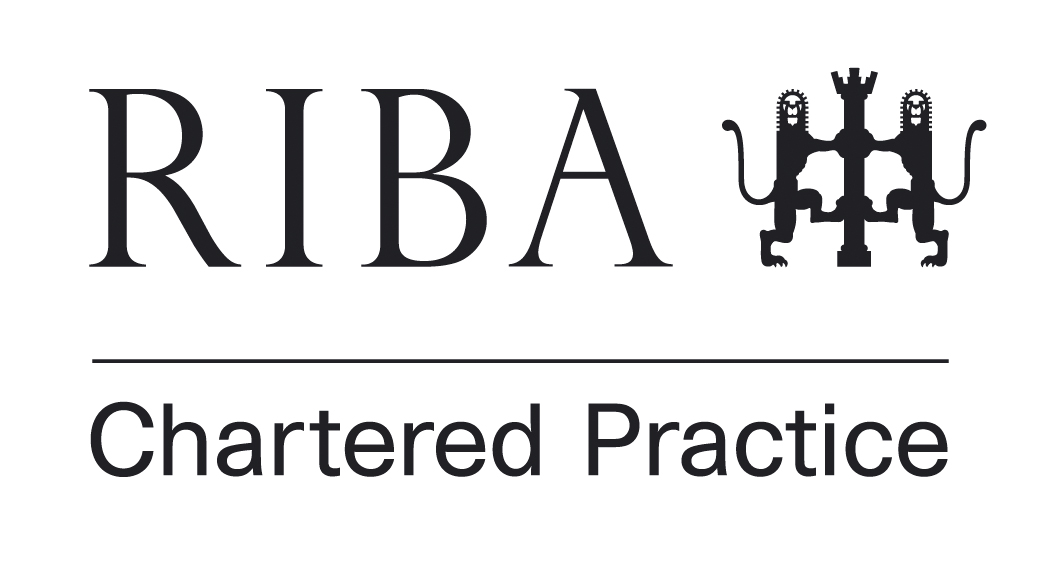project description I set within a conservation area, the green belt, an area of great landscape value and an area of outstanding natural beauty, and following the demolition of a 1960’s bungalow, this new green oak framed structure provides garaging and a gym on the ground floor as well as living space on the first floor. central to the design ethos was the need to replace the current dwelling with a new building that would be a sympathetic addition to the conservation area as well as being appropriate to its countryside setting. this has been achieved through a desire to expose and reinforce the inherent tactile nature of the green oak frame which gives the building a rural yet contemporary quality. in addition to the new building, an existing but dilapidated open ‘barn’ has been re-
design development
planning permission
building regulations


A RIBA chartered architectural practice specialising in residential architecture 07584 893548 info@studioheathfield.com






Parallel House, 32 London Road, Guildford, GU1 2AB
 SERVICES
SERVICES
© 2025 Studio Heathfield Limited