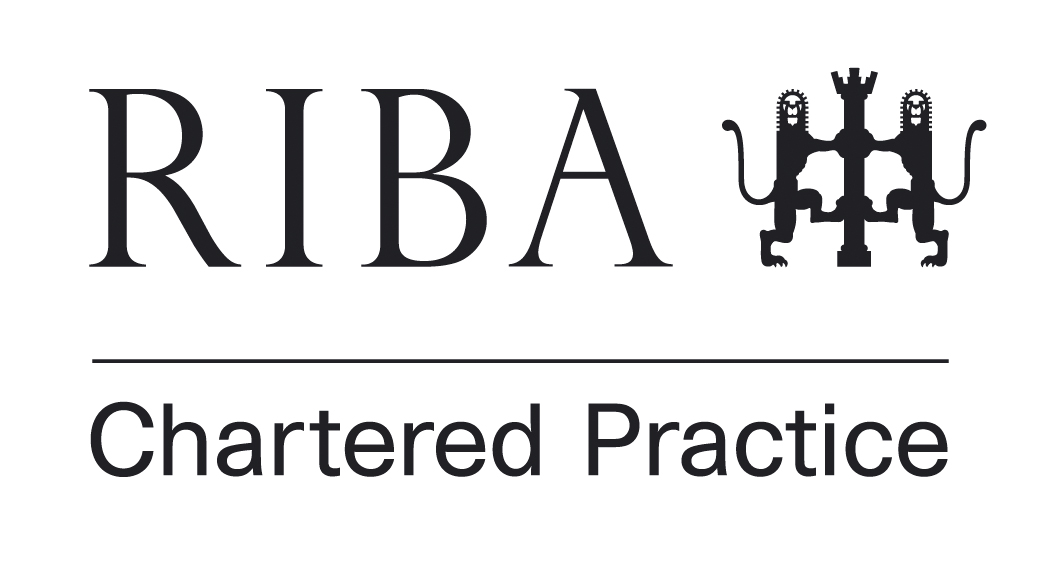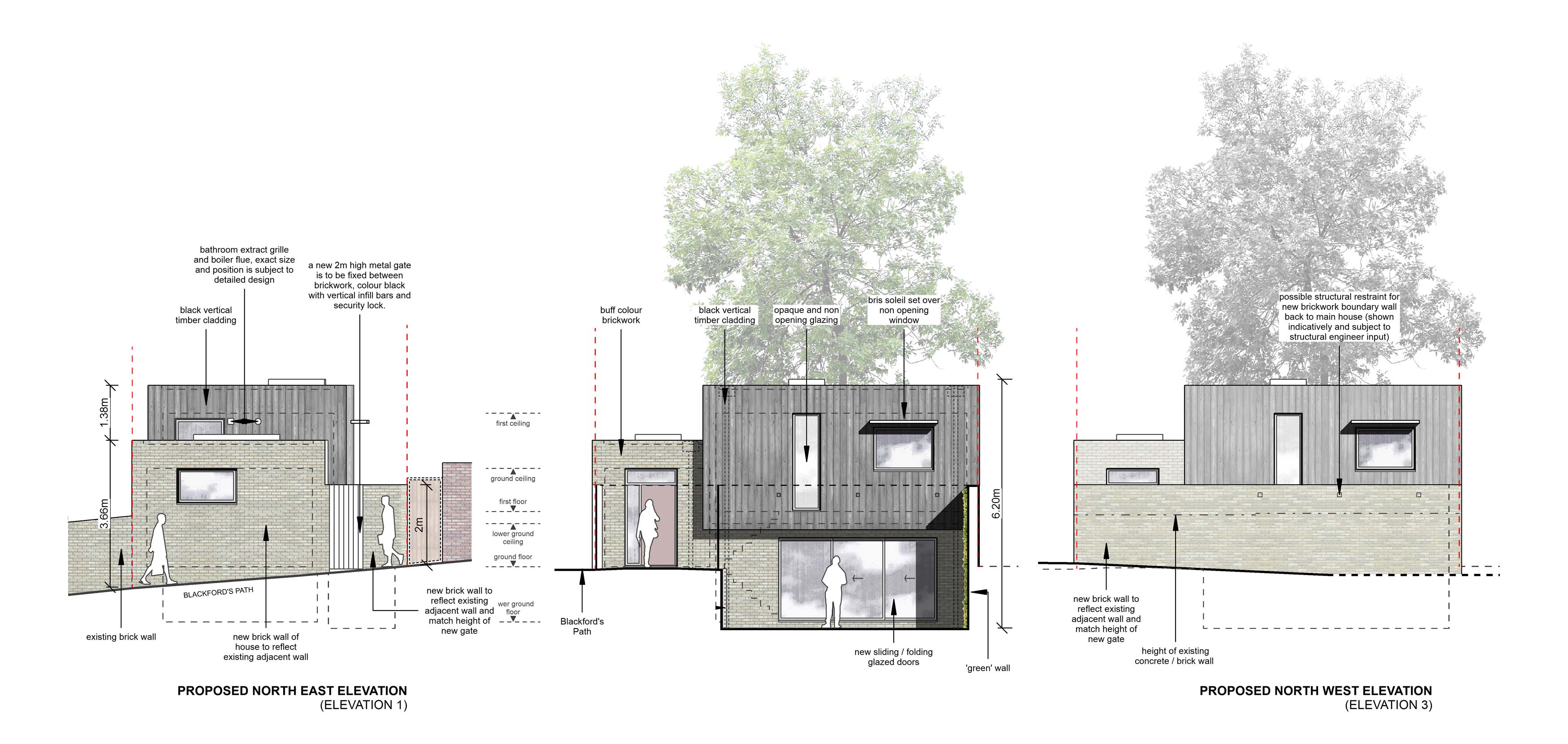 planning drawings
before and after
3d views
selected photos
one off houses
selected drawings
planning drawings
before and after
3d views
selected photos
one off houses
selected drawings

a riba chartered architectural practice specialising in residential architecture




planning permission has been achieved and technical information is currently being prepared for a new house that occupies a disused plot of land located within a conservation area that is situated near to a london high street. the design of the detached dwelling is driven by a need to efficiently utilise the majority of the site whilst split floor levels together with partly setting the building into the ground all help to limit the visual impact that the dwelling has on the adjacent buildings that both encircle and characterise this urban brownfield site